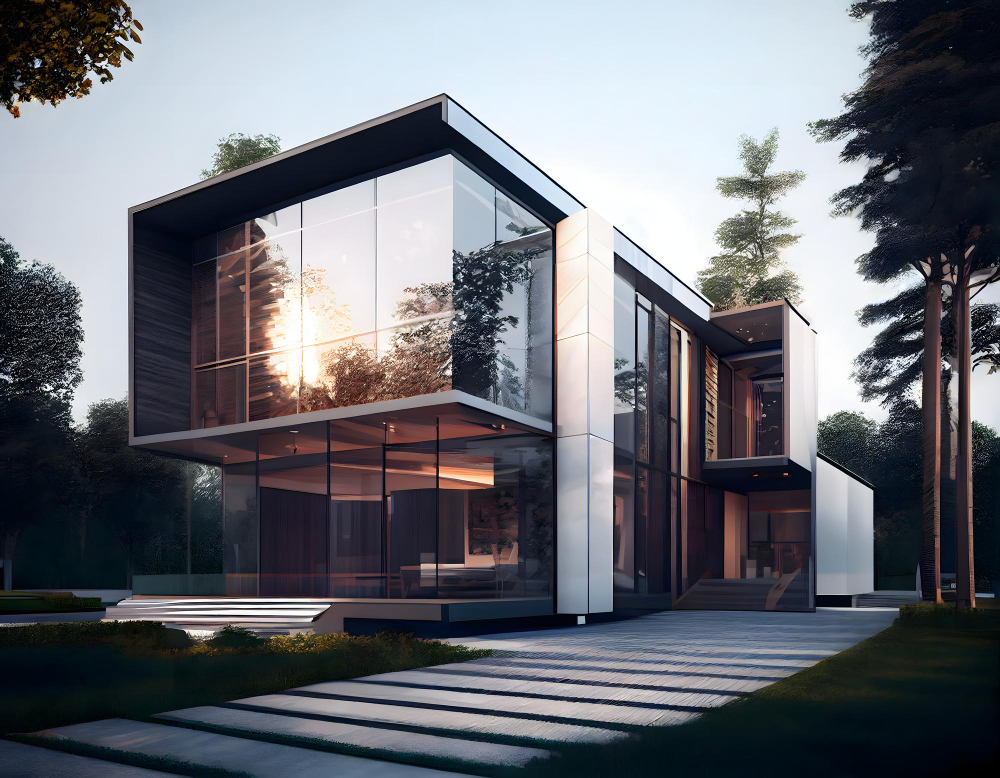
CONSTRUCTION OF A RESIDENTIAL BUILDING WITH LOW COST MATERIALS
Published On: 31-08-2024 | 3 min Read
In any construction project, building materials form one of the main items of expenditure and can make or break a construction budget. Hence, materials with the lowest cost implications should be given priority. In lieu of extensive research and development works that have taken place at various research centre’s to use local materials, waste materials and prefabricated structural components to reduce the cost of construction, the following are some of the improved cost effective techniques that could be used in building projects
- Foundation: Under-reamed piles for foundations have been developed for housing in black cotton soil area. Also, the depth of a building foundation is usually 0.9 – 1.2m deep in the soil, but this can be altered to around 0.6m in depth for typical soils. Adopting this can save a lot of time and total foundation costs, but in other delicate or soft soils, the cost reduction objective may not be fully attained or executed correctly.
2. Damp Proof Courses: Use of polythene, bituminous materials and cement mortar with water proofing agents have been suggested for damp proof courses.
3. Walls: Soil-cement blocks, fly ash bricks, precast hollow concrete blocks (without plaster), brick panels and precast wall panels may be used to get reasonably good comfort with little cost.
4. Doors and Windows: Precast R.C.C. frames can save 25 to 30% cost when composed with wooden frames. Instead of wooden shutters particle board shutters may be used.
5. Lintels: Locally available stones and slates can serve as lintels.
6. Precast Structural Elements: In mass constructions works, precast members may be used for columns, beams, reapers and staircases. One can think of using wall panels too.
7. Roof Units: A.C. sheets, cement bonded fibre sheets, paper corrugated sheets, lime and fly ash cellular slabs, solid planks, slates, ferrocement roof units etc. may be used for low cost housing roofs.
8. Flooring: Low cost housing flooring may be with soil cement base, thin clay tiles, bricks on edges or with flagstones.
9. Load-bearing Structures: When it comes to defining the structure of a house, the arrangement should preferably be a load-bearing one. This is primarily because it is more economical, easy to construct, and flexible when compared to framed structures.
10. Architectural Drawings: One of the things that add up the extra cost to a building project is a fuzzy plan that is full of curves and complexities. Since plans represent a very large part of construction costs, it is necessary to observe with continuous attention. Thus, every single detail and complexity of the plan and cost of construction should be evaluated.
11. Maintenance Cost: In buildings, maintenance costs should be kept low as much as possible since it defeats the purpose of standard yet affordable housing if major renovation expenses are incurred as soon as possible.
12. Choice of Materials: Materials found within the locality of the construction should be given priority for selection and use in an innovative form in order to minimize transportation costs. Materials that can be manufactured or recycled from wastes in an energy efficient method should also be considered. Materials used should be easily recyclable and reusable on other building projects.
efficient method should also be considered. Materials used should be easily recyclable and reusable on other building projects.
Raw, and Natural Material
- Bamboo
- Compressed Earth Bricks
- Reinforced Mud Bricks
Prefabricated Material
- Concrete Blocks
- Fly Ash Hollow Bricks
- Aerated Autoclave Cement
- Shipment Containers